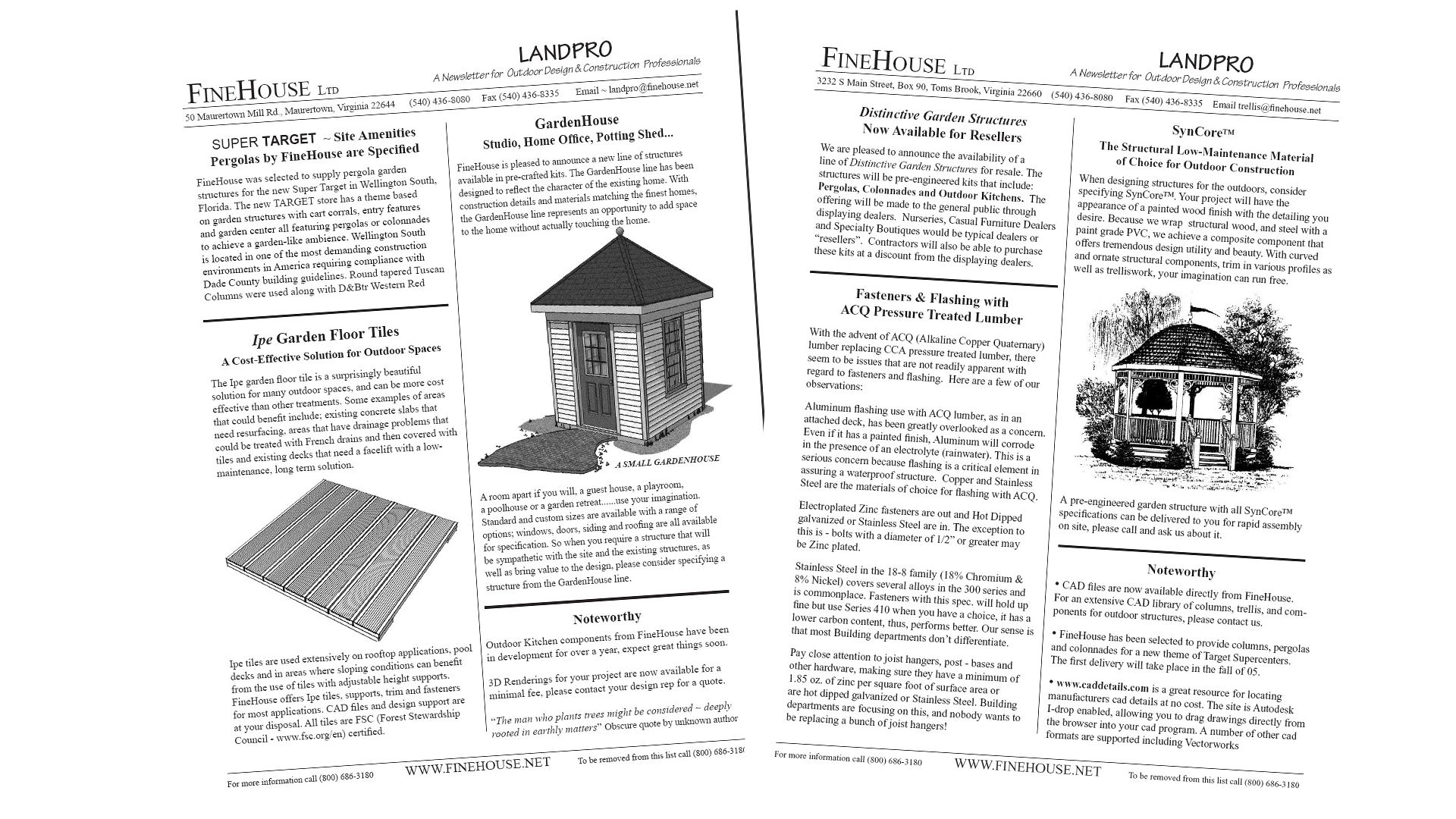
Columns & Posts for Outdoor Use
Columns & Posts used outdoors for fences, structures, and porches, take many forms. Depending on the use and style desired, the options are expansive. Here we will look at the features, pros, and cons of the different choices, as well as some of the technical & installation issues involved.
Columns, Posts & Pedestals
Columns, posts, and pedestals may seem similar but it's important to note the differences; Columns are typically taller than posts, but not always. Posts are most often square and shorter, but not always! Pedestals by definition are a seat upon which columns or posts might set, although site built pillars that are taller, might well be referred to as columns. Read on to learn more about the qualities and distinctions of these important architectural elements.
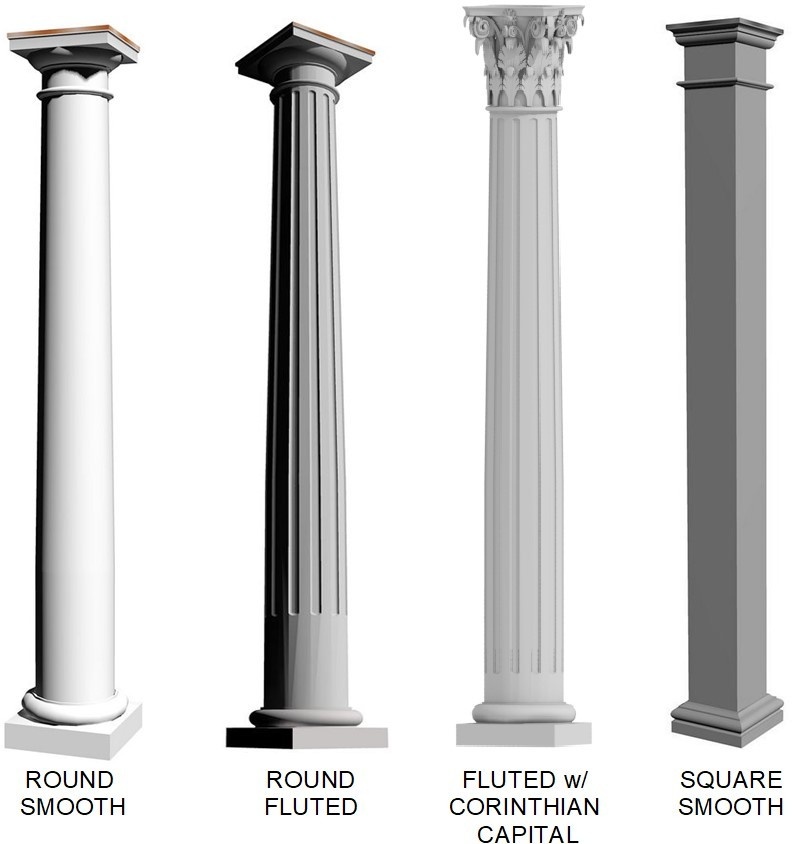
Architectural columns
Architectural columns come in a range of styles, sizes, and materials. They are often structural, but not always. Columns can be made of wood, composites, aluminum, or stone. The range of available styles is extensive, with just a few shown here above. To learn more about the styles, entasis, and the classical origins of architectural columns, go here.
To see a selection of columns offered by FineHouse, you can find them here
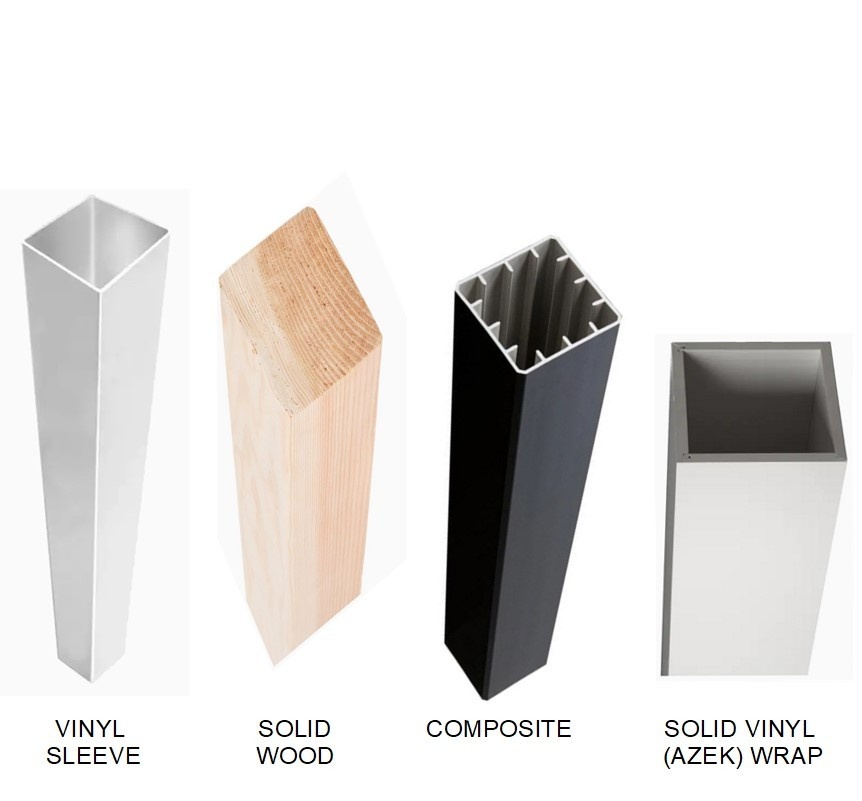
Manufactured Posts
Posts are smaller than columns, typically 3-1/2 " up to 8". Posts are a basic building component for deck & porch railings, fences, trelliscapes and other outdoor construction.
FineHouse offers a range of manufactured posts in hard to find materials, such as Accoya, Mahogany, Ipe & more. Contact us to learn more.

Site Built Posts & Pedestals
A site built post may be built with a range of materials, allowing you to reflect the character of the site. A short site built post may be used as a pedestal, a post for a railing, or a column supporting overhead elements. See the examples below
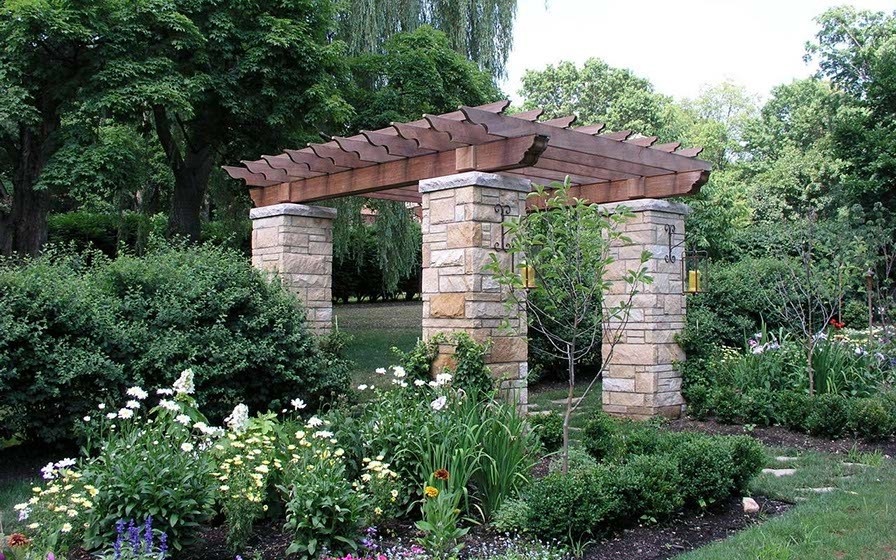
Pergola with site built stone columns
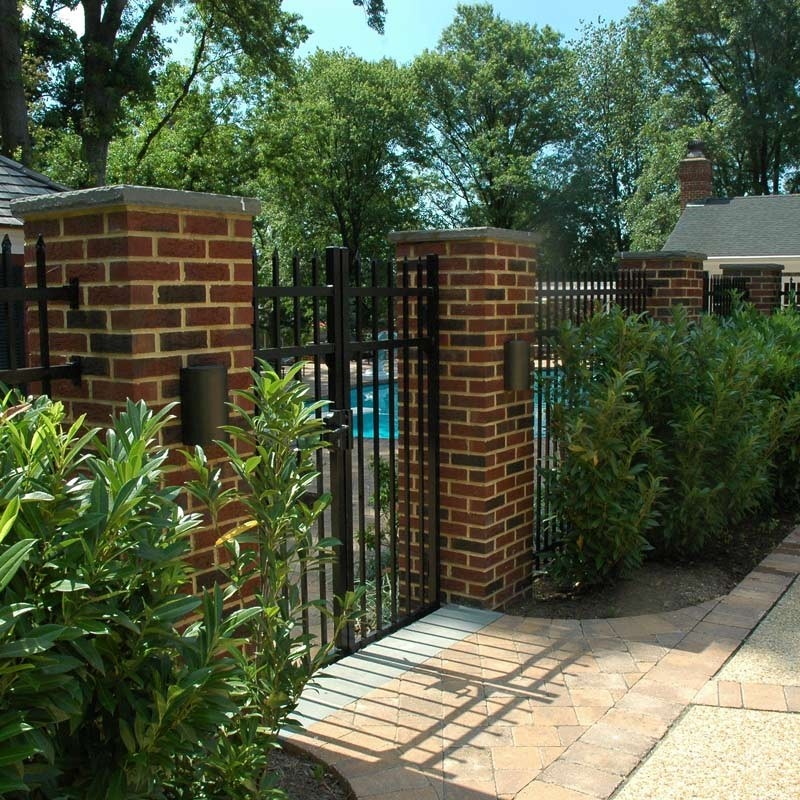
Brick gate & fence posts with flagstone caps
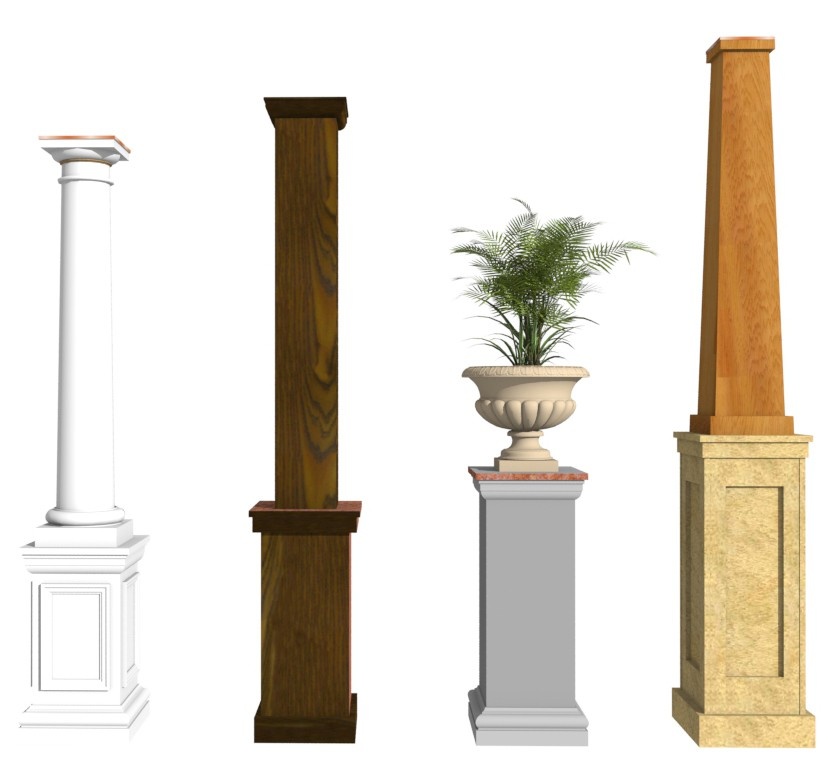
Pre-manufactured Posts & Pedestals
Posts & pedestals may be pre-fabricated to your specifications which can oftentimes be the solution for your architectural requirements. A range of styles and sizes are available.
Above and below are some examples available from FineHouse
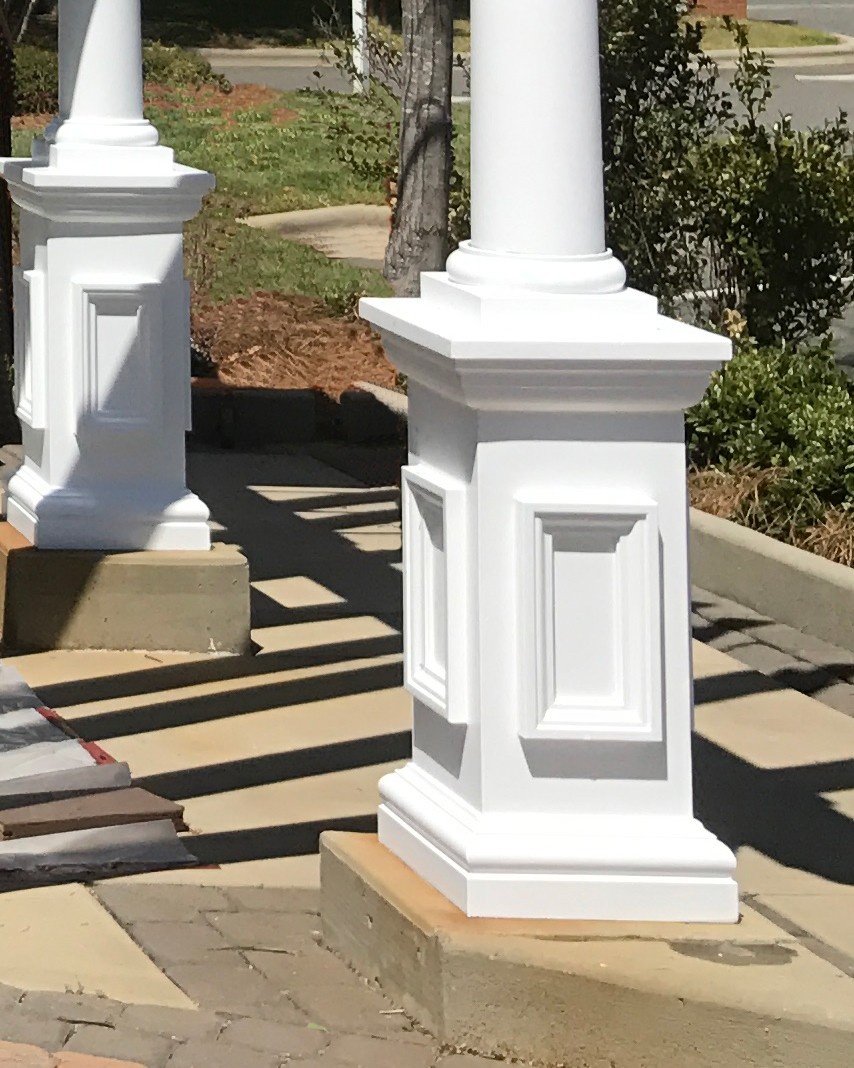
Pedestal with Raised Panels
Pre-fabricated SynCore™ pedestals provide a base for round Tuscan columns
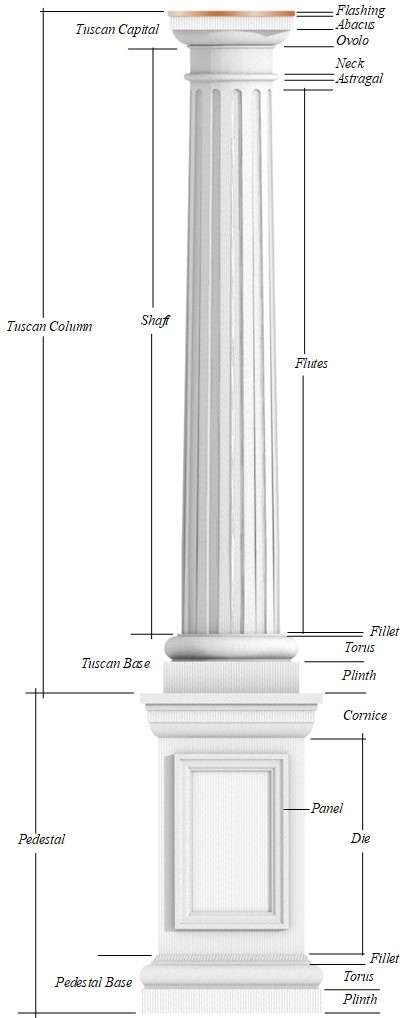
Fluted Tuscan Column with Pedestal
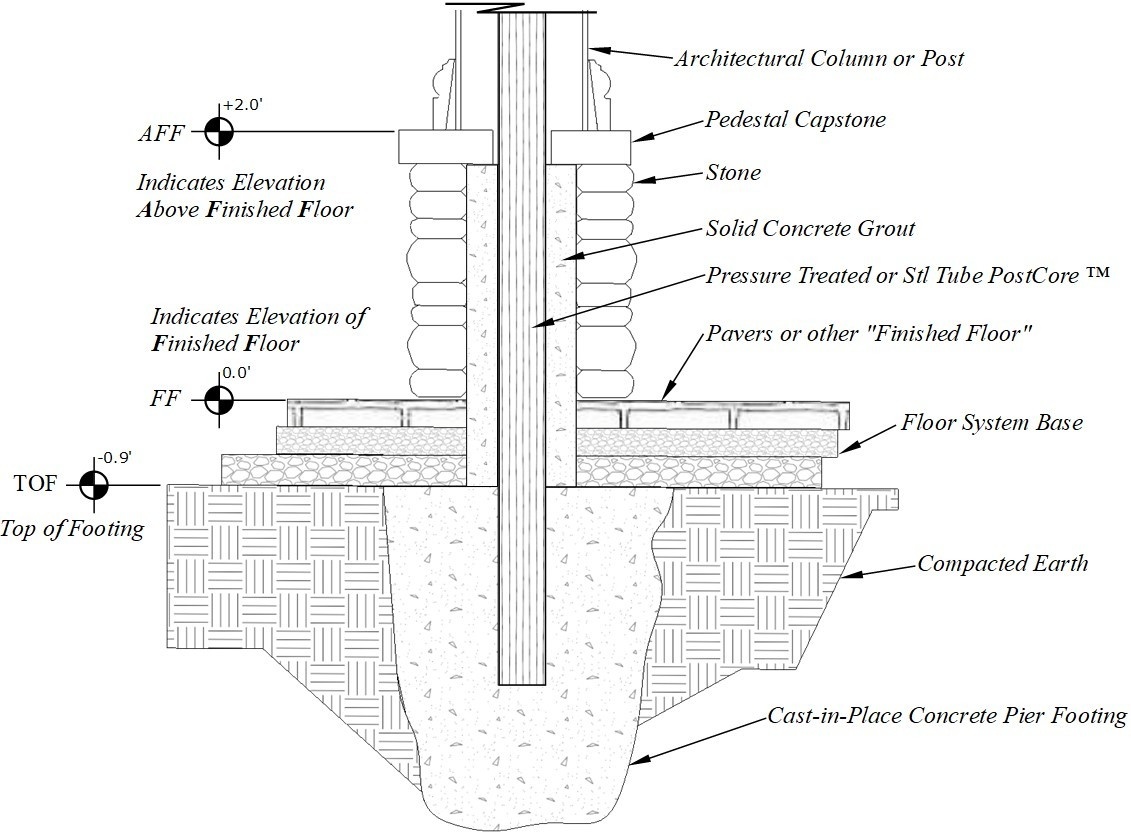
Foundation for Column or Post
Architectural Terms for Columns & Trelliswork
Abacus - a flat slab on the top of a column capital. The shape & edge profile vary with the type of capital.
Arbor - a small garden structure with columns or posts supporting overhead elements, oftentimes an arch.
Bracket - a projecting support.
Capital - a carved or decorated block at the top of a column.
Coffer - a variously shaped recess in the ceiling, vault or dome.
Colonnade - a row of columns, sometimes in a radius plan.
Corbel - a small projection in a wall, or supporting bracket.
Cornice - the upper part of an entablature.
Dentil - tooth-like projections in a cornice.
Entasis - the taper or bulging taper of a column.
Fillet - a small projecting moulding.
Finial - a vertical projecting feature, typically at the top of a roof, but also at points on a freestanding wall.
Frieze - the middle part of the entablature.
Lath - individual strips used to make lattice. Typical thickness is 1/8" to 1/4" in commercial lattice, and 1/2" -3/4" in architectural trellis.
Lattice - the combination of overlapping lath strips in various patterns and spacings.
Pavilion - in classic architecture; a distinctive part of a building, usually on a corner or at the end of a long façade. Also, an isolated building.
Pedestal - a decorated stand for a column, statue, vase, or other feature.
Pediment - a triangular gable with cornice.
Pergola - a structure with columns, lintels or beams, rafters, and purlins. Sometimes including trellis in the overhead elements & between columns.
Peristyle - a row of columns surrounding a space within a building such as a court or internal garden or edging a veranda or porch.
Pier - an isolated rectangular section of a supporting wall or foundation.
Pilaster - a column attached to and projecting from a wall.
Plinth - the square slab at the base of a column.
Portico - originally a colonnade, but now specifically a small porch with columns.
Profile - the shape of a molding or other detail shown as a section or straight cut through the detail.
Ressaut - a section of entablature projecting outwards from a continuous entablature over similarly isolated columns.
Rossette - a formalized decorative representation of a flower.
Scotia - a deep concave molding
Soffit - the underside of any projecting or overhead feature such as a beam. Also, another word for a ceiling.
Spandrel - the area of wall above an arch when it is set inside a rectangular opening.
Swag - also known as a festoon or garland. A bundle of flowers, fruit or other objects gathered together, draped from two supports, and tied with ribbons.
Transenna - a latticed fence or balustrade, in any material , most frequently used in antiquity.
Trellis - an assembly of lattice and trim elements such as; borders, stiles, rails, top caps, and arches.
Treillage - from early French garden architecture; an elaborate use of architectural trelliswork, often including elements such as columns, scroll brackets, entablatures, & pediments along with many others. Treillage is used to create features such as walls with trompe l'oeil, pavilions, arbors and other garden structures.
Trelliswork - a combination of trellis, trellises, and possibly other architectural elements, such as posts, moldings, or arches, to mention a few.
Trompe l'oeil - (French: “deceive the eye”) in garden architecture and trelliswork, the illusion of depth of field or perspective is achieved through crafted millwork.
Vault - a curved roof or ceiling.
Window - the openings in a lattice piece
Columns & Posts ~ Parts of the Home
Columns and posts are architectural building blocks that are often used in home design. Regardless of the style of the home, columns and posts may be found on porches, railings, porticos, and to support balconies to name a few. Below are some examples to help illustrate the wide use and applications for these architectural elements.
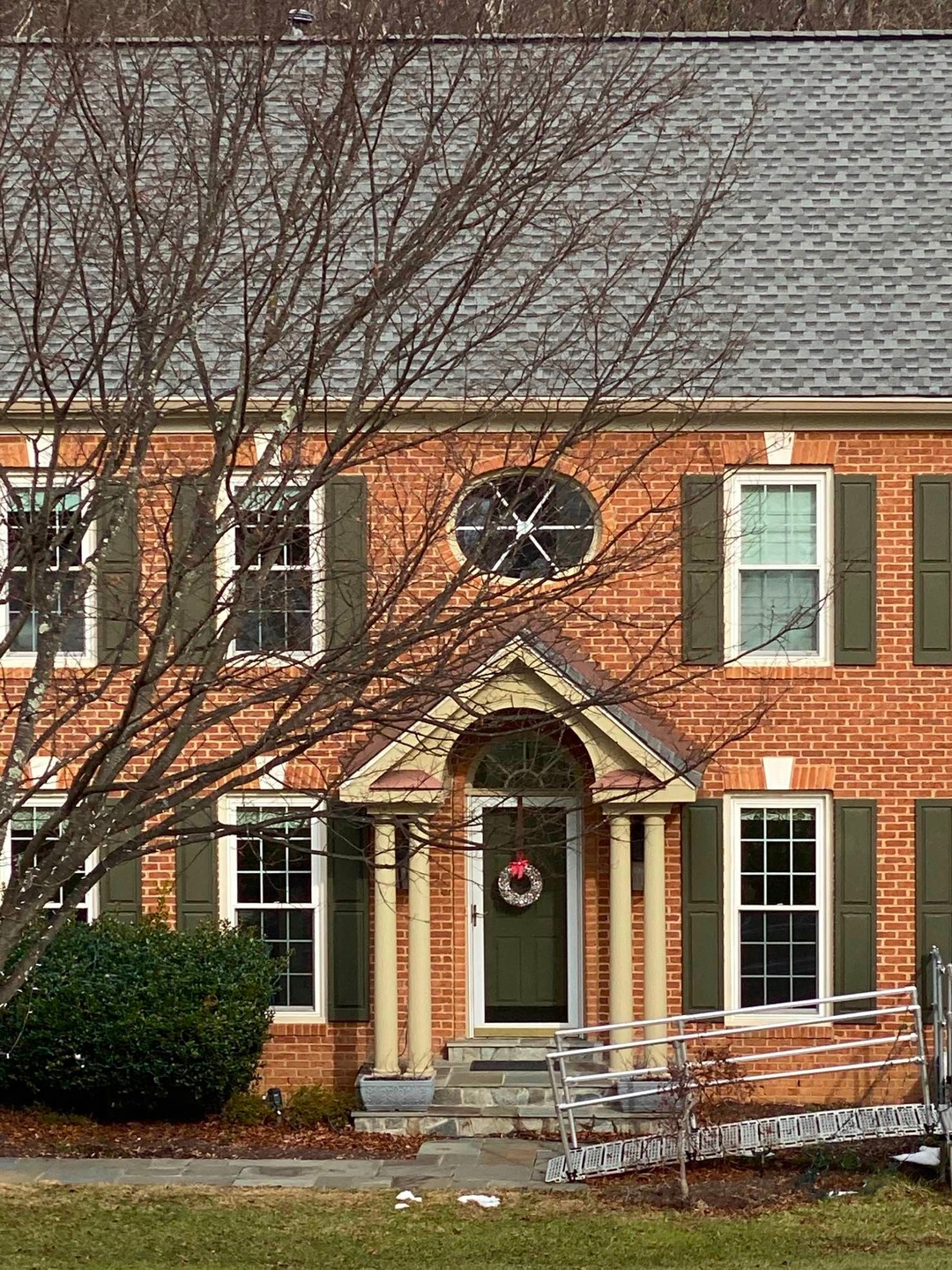
Portico Columns
A portico supported by 4 round Tuscan columns
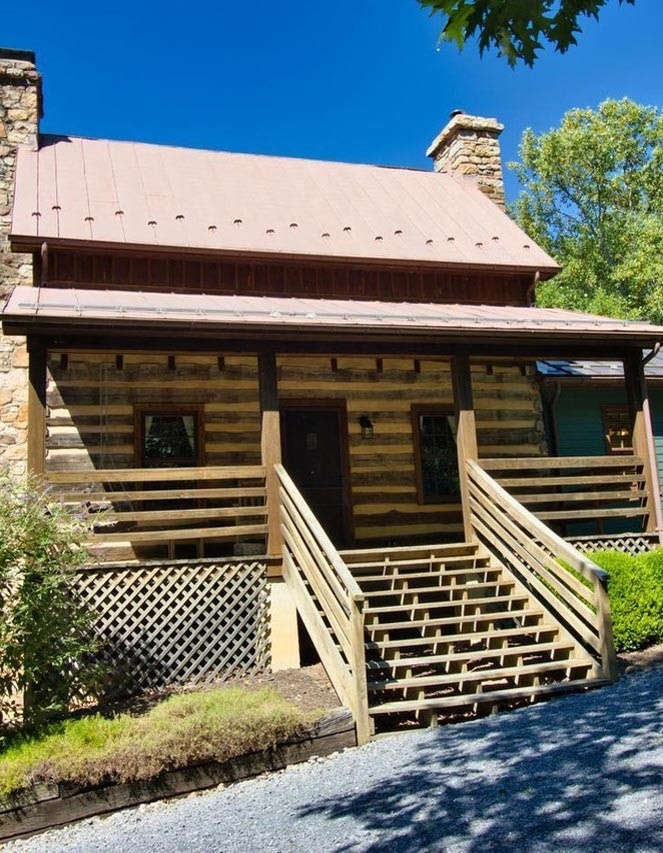
Porch Posts
Front porch roof supported by square posts
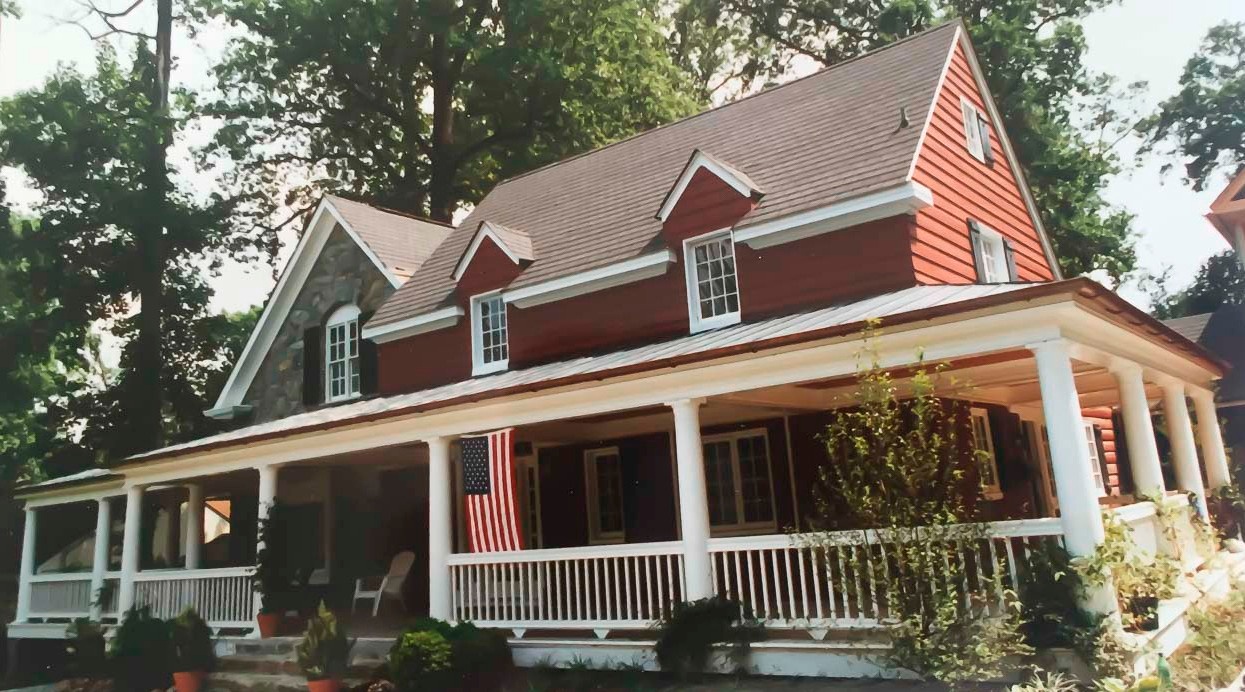
Porch Columns
Wrap around porch features round Tuscan columns.
Technical Notes:
Columns used on a house sometimes need to be structural, other times just for decoration. When a structural column is required, make sure the column you are specifying or using is rated for structural use, as some are only decorative. Also, it is sometimes more convenient to build with rough structural framing members and then wrap them with architectural columns.
Fastening structural columns can sometimes be confusing, and most columns require uniform concentric loading. Contact FineHouse if you have questions about structural column connections.
Wood columns are no longer recommended for outdoor applications. Always specify a composite or other "Lifetime" column.
Columns & Posts ~ Hardscape Elements
Columns and posts are often used in the landscape of the home; Fences, gazebos, and pergolas are just a few of the many uses for columns and posts as hardscape elements.
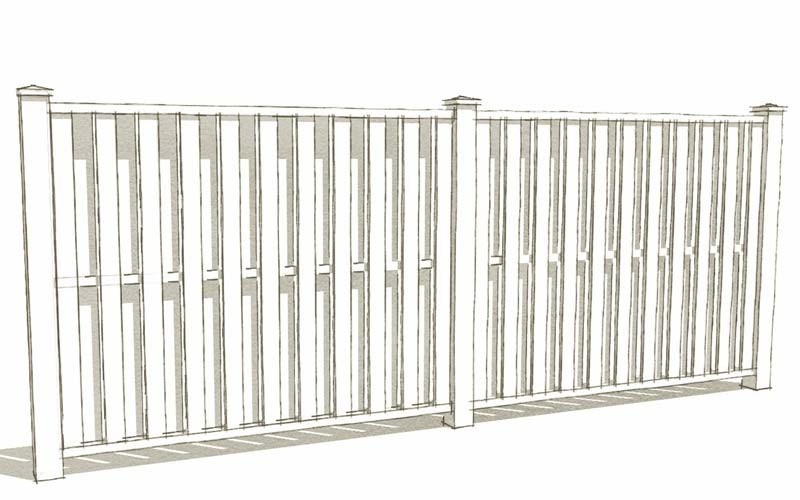
Fences
Fences may be the most common element utilizing posts in the landscape. Wood posts, vinyl sleeves over wood, and composites are all being used.
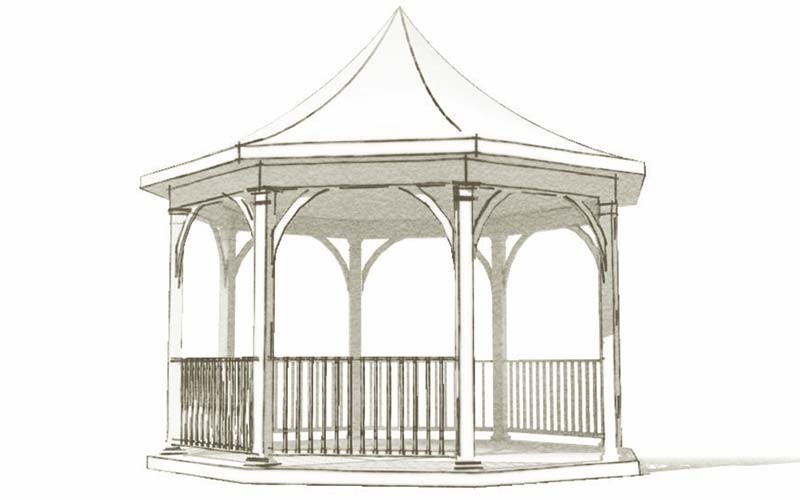
Gazebos
Gazebos and other forms of pavilions are another example of column & post use in the landscape. Both round and square are used, with square pressure treated wood, perhaps being the most common.
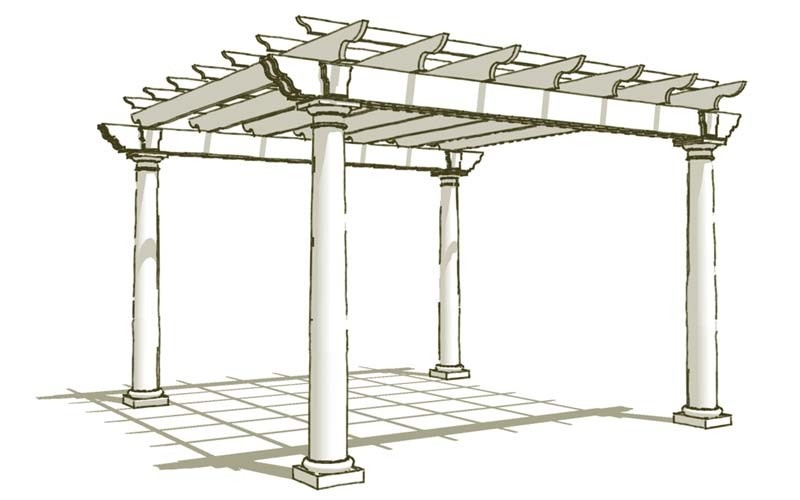
Pergolas
Increasingly popular pergolas are seen with every type of column from the humble square post to the fluted Tuscan column with Corinthian capital.
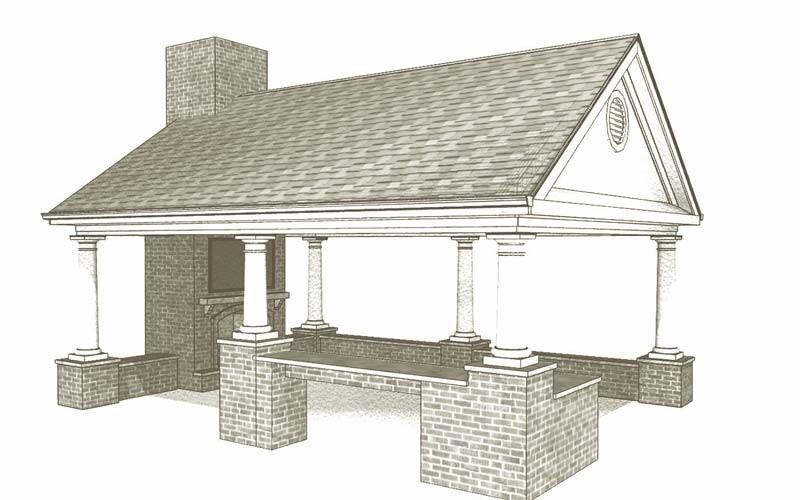
Outdoor Rooms
Outdoor rooms are the rage, with aesthetic elements such as columns, paint color & roofing matching the existing home.
Technical Notes:
Columns & posts used outdoors have special footing requirements; Fences, pergolas, gazebos and other outdoor structures should always have concrete footing equal in depth the regional frost line, or local building code spec.
The footing design for outdoor structures, i.e. the size, depth, and reinforcement, should be investigated thoroughly, including checking with the local building authority or a local design professional.
When attaching columns & posts to a foundation, it is again recommended to consult with a buiding official or professional.
Composite, Aluminum, and site built columns & posts are recommended for new outdoor applicaitons. When wood is desired for looks or cost savings, always select the best material available.
Contact FineHouse if you have questions about the application or installation of columns or posts in the landscape.
Foundations for fences, & other outdoor structures have specific & unique requirements based on local conditions such as weather, soil, and local codes. Here are some typical details as well as construction tips for foundations.
Note:The information provided here is general in nature, and should be used as guide only. Check with your local building official or design professional for a final determination of your foundation requirements before building.
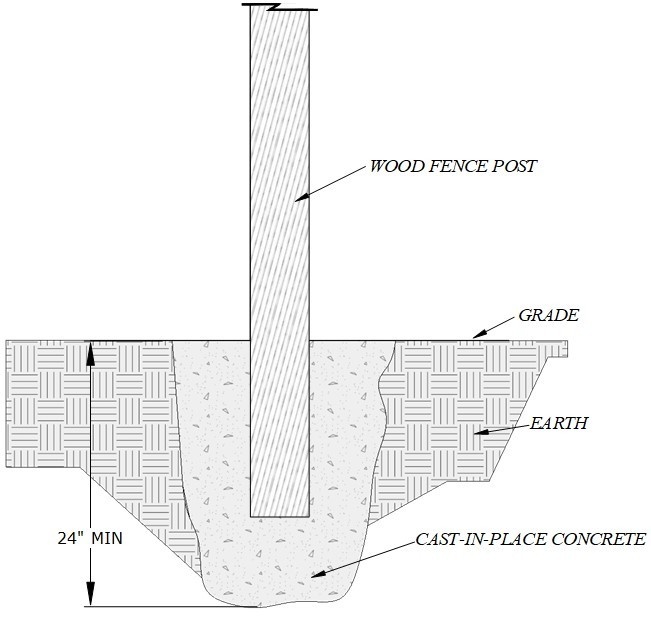
Fence Post with Pier Footing
Fence post footings should almost always be 24" deep and twice the width of the post at a minimum.
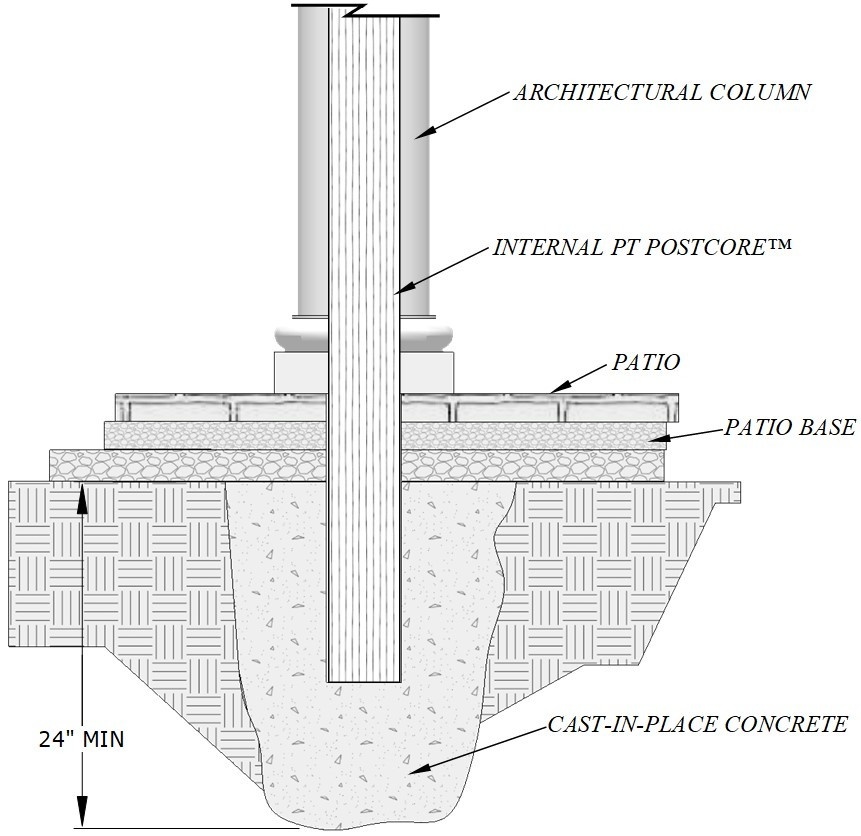
Architectural Column with Internal PostCore & Pier Footing
A typical footing for an outdoor structure with an architectural column would include an internal PostCore™ that extends down into a pier footing.
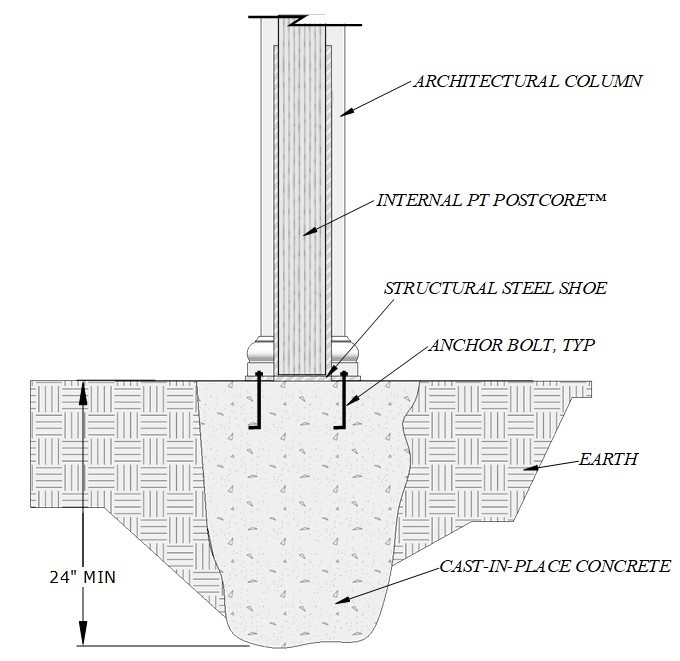
Architectural Column with Internal PostCore & Pier Footing Bolted
It is sometimes easiest to bolt a post-base to a pier footing or slab, however, there are important structural issues involved with this method. When the posts are supporting an overhead load such as a gazebo roof, and there is no diagonal bracing on the structure, a very substantial, structural post base & anchoring would be required.
See Simpson Strong-Tie's exception to using their typical post bases in this kind of application.
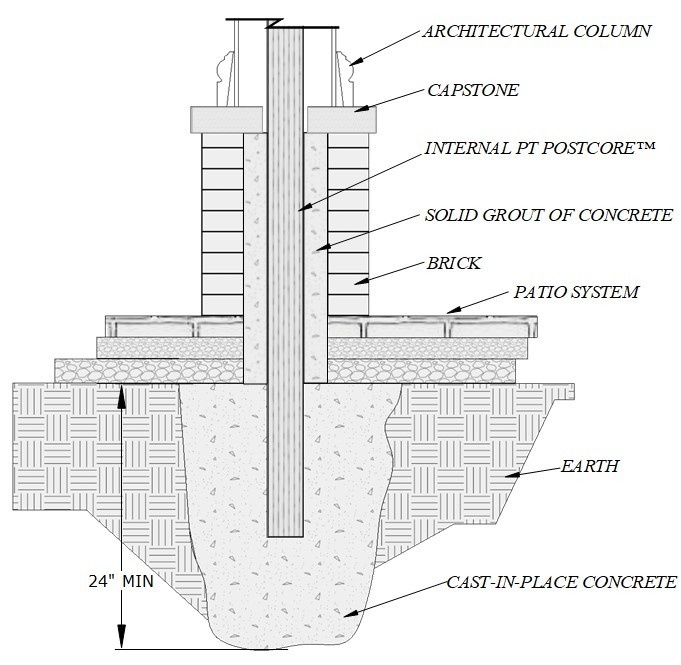
Architectural Column with Internal PostCore & Site Built Masonry Pedestal
When a masonry pedestal is built for a column support, it is necessary to design it for the demanding stresses that an outdoor structure would impose. See the fully grouted pedestal above, and note that reinforcing would also be typical, although not shown here.

Typical Foundation Plan
A typical foundation plan would include dimensions between posts, as well as a diagonal measurement to help confirm a "square" layout.
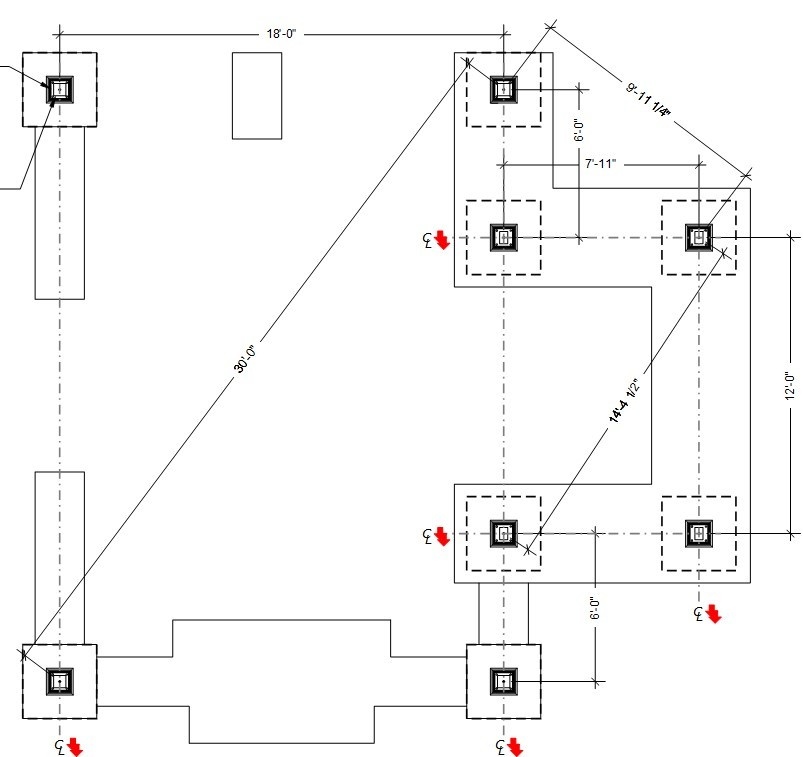
A More Complex Foundation Plan
Some plans will benefit from multiple diagonal measurements indicated on the plans so that layout in the field can be more easily checked for "square".
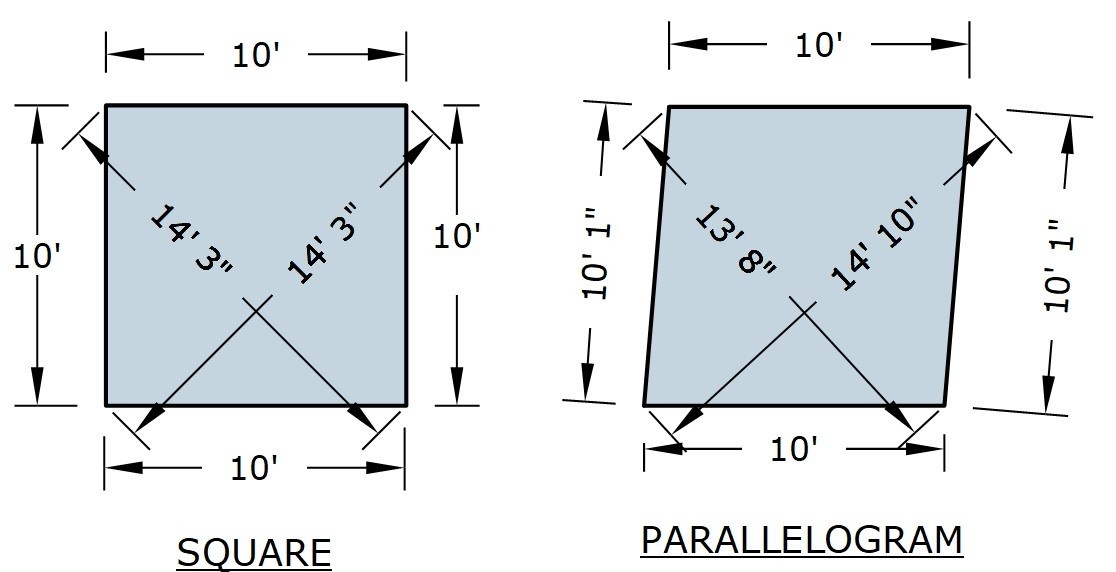
Example of Out of "Square"
Notice a small difference translates into a significant out of "square" condition.
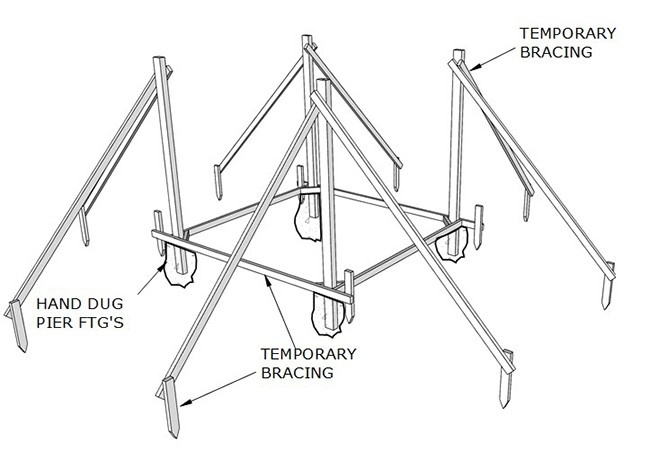
Example of Post Bracing
For outdoor garden structures it is "Best Practice" to install columns & posts plumb, level & square.
For all of you outdoor column requirements & questions, feel free to reach out to us at FineHouse.



