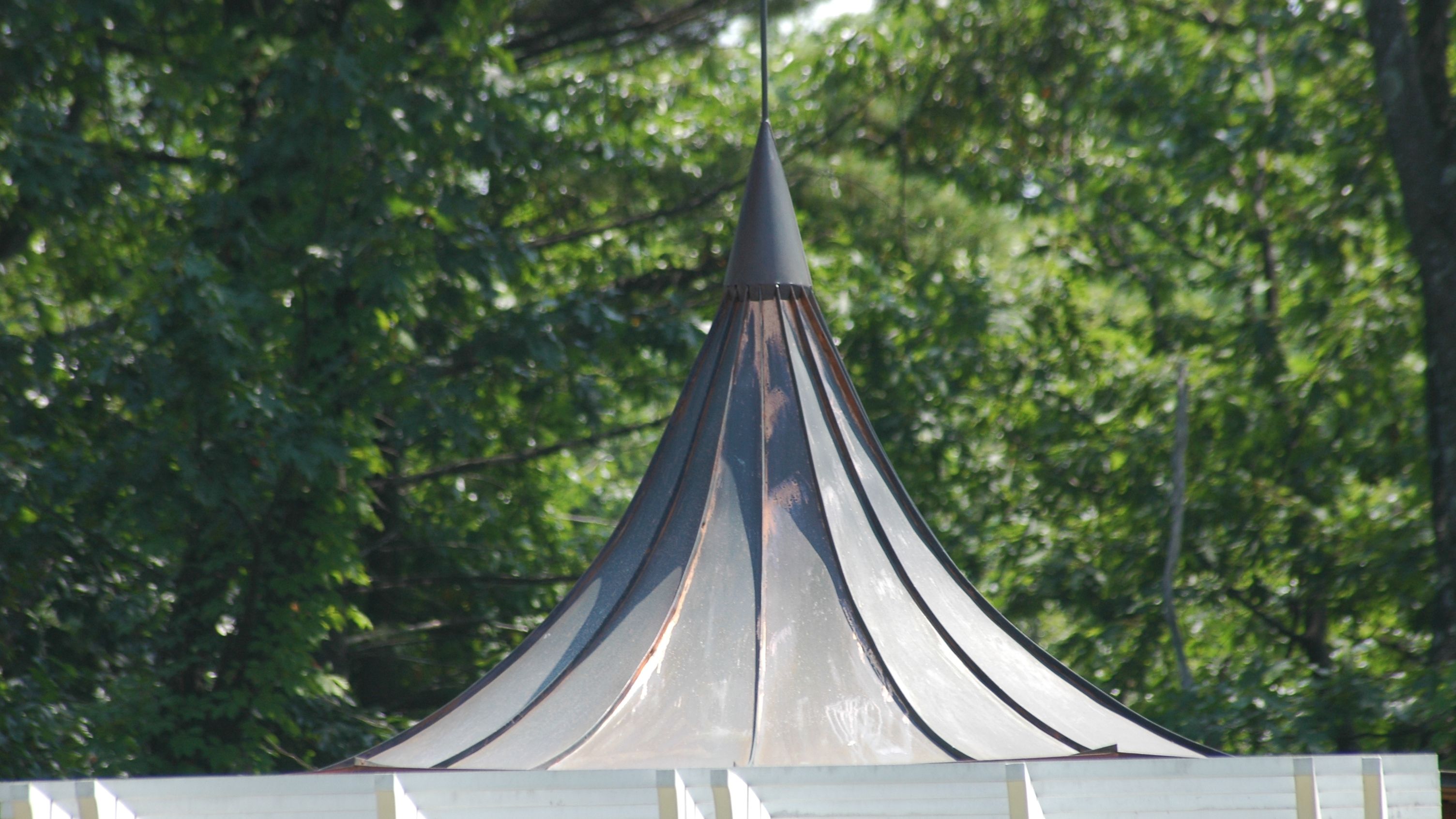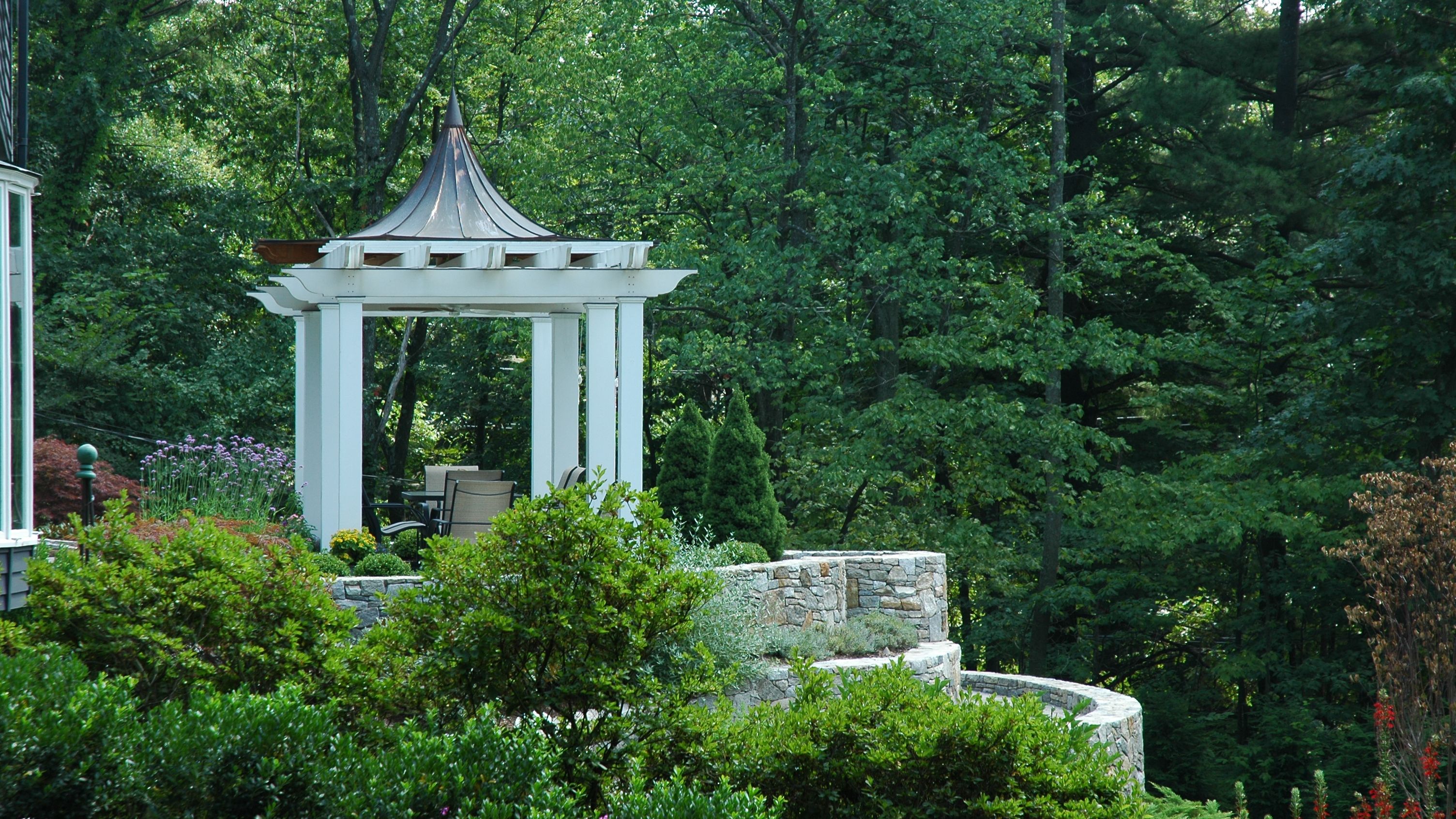Why Copper is a Smart Choice for Outdoor Structures

In landscape design, every material tells a story — of craftsmanship, durability, and aesthetic intent. Few materials express all three quite like copper. With its warm sheen, graceful aging process, and remarkable weather resistance, copper doesn’t just complement garden structures — it enhances them, season after season.
At FineHouse, we believe every detail should serve both form and function. Copper excels at both.
A Living Finish That Ages with Grace
Copper begins its life outdoors with a brilliant, burnished glow — a statement of elegance and warmth. But its true beauty is revealed over time, as exposure to air and moisture naturally transforms its surface. Without any intervention, copper develops a patina that gradually shifts from golden hues to deep umber, and ultimately to shades of blue-green and soft gray.
This transformation is one of copper’s most valued traits. It doesn't deteriorate — it evolves. The material reflects its surroundings and responds to climate and...
Pergola vs Pavilion vs Gazebo, Which is Right for You?

What is the difference between a pergola, a pavilion and a gazebo? This question could easily come up when you’re planning to upgrade your outdoor space, choosing the right architectural structure is key. Pergolas, pavilions, and gazebos each offer distinct benefits, and understanding the differences can help you make the best decision for your home and garden. At FineHouse, we specialize in designing and crafting high-quality garden structures, and here’s what you need to know as you consider your options.
Pergolas: Embrace the Outdoors with Elegance
Pergolas are open-air structures made up of vertical posts and a grid of crossbeams and rafters. They provide partial shade — not full cover — making them ideal if you want to enjoy the sunlight while softening its intensity. Pergolas work beautifully over patios, decks, walkways, or as a standalone feature in a garden, creating a defined outdoor space without enclosing it.
One of the key advantages of a pergola is flexibility. You ...
Enhancing Outdoor Privacy with Pergolas and Pavilions - Without Sacrificing Style

A well-designed outdoor space should feel like a private retreat—an extension of your home where you can relax, entertain, and unwind without feeling exposed to neighbors or passersby. However, achieving privacy in an open-air setting can be a challenge. Solid fences or high walls may create a sense of enclosure, but they can also make a space feel confined and cut off from the surrounding landscape.
Pergolas and pavilions offer an elegant solution, providing structure and definition while maintaining a sense of openness. With thoughtful design choices—such as trellis panels, retractable screens, strategic plantings, and integrated architectural elements—you can create a secluded outdoor space that offers comfort, style, and functionality.
Defining Your Space with Architectural Elements
Pergolas and pavilions naturally create a sense of enclosure, marking designated areas for dining, lounging, or entertaining. Unlike solid walls, these structures allow for filtered views and airflow...
The Power of Symmetry in Garden Architecture

The Power of Symmetry in Garden Architecture
Symmetry has been a guiding principle in architecture and landscape design for centuries, creating a sense of balance, elegance, and harmony. From the grand gardens of Versailles to the structured courtyards of ancient Rome, symmetry has shaped some of the world’s most breathtaking outdoor spaces. When applied to garden structures like pergolas, pavilions, arbors, and trellises, symmetry not only enhances aesthetics but also creates a feeling of order and tranquility.
At FineHouse, we believe that thoughtful design transforms outdoor spaces. Our bespoke prefabricated garden structures are crafted with symmetry in mind, offering a perfect blend of beauty, functionality, and timeless appeal.
Why Symmetry Works in Garden Design
Symmetry naturally draws the eye and creates a sense of stability. When a garden feels balanced, it’s more inviting, peaceful, and visually appealing. It also helps organize outdoor spaces, guiding movement and cre...
Bespoke Prefabricated Garden Structures

At FineHouse, we specialize in a unique offering: bespoke prefabricated garden structures. These designs combine the flexibility and personalization of bespoke solutions with the efficiency and convenience of prefabrication, giving you the best of both worlds.
Customization Without Compromise
FineHouse’s bespoke prefabricated kits are tailored to your preferences, ensuring your structure aligns with your vision and complements your property. You have the freedom to choose materials, finishes, and styles that reflect your aesthetic while benefiting from the precision and consistency of a prefabricated approach.
Efficiency Meets Elegance
Unlike traditional bespoke structures, which can require lengthy timelines, our prefabricated kits are designed for streamlined assembly. The components are crafted to exacting standards, allowing for a quicker installation process without sacrificing quality or detail.
Quality That Lasts
Every FineHouse prefabricated kit is built using premium materials...
Classical Design w/ Modern Technology

Outdoor spaces are becoming more than just patios and gardens—they’re extensions of our homes, offering a place to relax, entertain, and connect with nature. If you're considering ways to elevate your outdoor space, a pergola can add both architectural interest and functional value. This pergola by FineHouse is a great example of how classical design elements can blend seamlessly with modern innovations to create a versatile and elegant addition to any home.
At first glance, the pergola’s classical features stand out. With its Tuscan columns and detailed crown moulding, it evokes a timeless aesthetic that complements a wide variety of home styles. These architectural elements are rooted in history, appreciated for their symmetry and elegance. If you appreciate the look of traditional structures, this pergola could provide a sense of grace and cohesion for your outdoor area.
But there’s more to this pergola than just its good looks. Beneath its classical exterior, it incorporates mode...
Coffered Trellis Ceilings

Coffered trellis ceilings on pergolas bring together architectural style and practical functionality. Originally seen indoors, these designs now find a fitting outdoor application. The structured beams not only enhance the outdoor space but also provide shade and define the pergola's boundaries. The interplay of light and shadow within the coffered trellis adds visual interest, making the pergola a captivating focal point.
Beyond aesthetics, coffered trellis ceilings contribute to the overall atmosphere of a pergola. The repetitive geometric patterns create a sense of order, making the space inviting for relaxation and socializing. Gaps between the beams allow sunlight to filter through, adding a dynamic touch. This makes the pergola suitable for both daytime retreats and evening gatherings. The coffered trellis ceiling blends form and function, turning pergolas into timeless outdoor sanctuaries with architectural finesse and a welcoming ambiance.
Biodiversity with Architectural Garden Structures

Biodiversity in the backyard is crucial for maintaining a healthy and resilient ecosystem. A diverse range of plant and animal species contributes to the overall balance of the environment, promoting natural pest control, pollination, and soil health. In a backyard setting, this biological diversity not only enhances the aesthetic appeal but also creates a self-sustaining ecosystem. By fostering a variety of plant life, from native flowers to trees, homeowners can attract diverse insect species, including pollinators like bees and butterflies. This intricate web of life not only beautifies the space but also plays a pivotal role in the overall health of the surrounding environment.
Architectural garden structures further amplify the significance of biodiversity in the backyard. These structures, such as arbors, pergolas, and trellises, provide vertical spaces for climbing plants and vines to flourish. This not only adds a visually appealing dimension to the garden but also creates add...
Roof Shape Ideas

The shape and style of your roof can have a large impact on the overall aesthetic of your structure. Different styles go well in different scenarios. Here are a few different shapes that we utilize here at FineHouse.

Pyramidal

Swaled

Bell

Gable
Garden House Modeled After Mt. Vernon Privy

Discover this garden house by FineHouse that seamlessly integrates into a brick wall, drawing inspiration from Mt. Vernon's privy. This unique space effortlessly combines historical charm with modern convenience. This garden house stands as a testament to the art of blending the past with the present, offering a unique opportunity to experience history in modern times.
Below is a glimpse into the designing and constructing of this structure.

Architectural drawing

Architectural render

Construction of dome roof
On site construction
On site construction

Completed garden house


